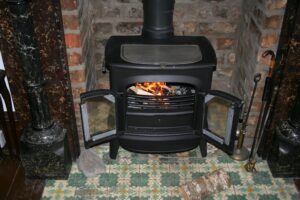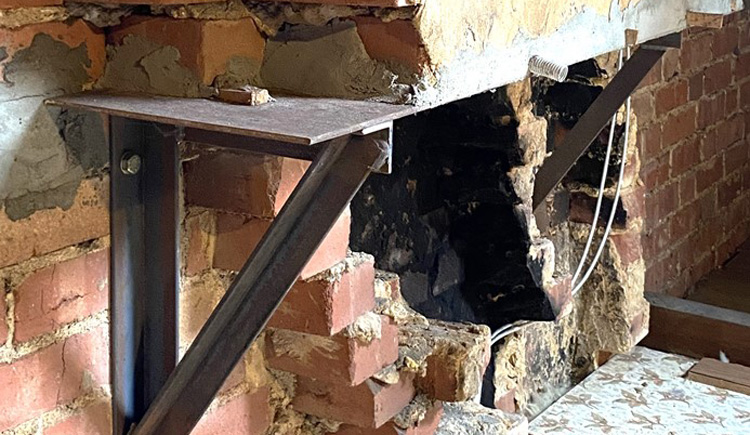This article explores the reasons for the common removal of chimney breasts and the potential complications they can present during property sales if not properly managed. It also addresses significant safety issues that are frequently overlooked.
The removal of chimney breasts is a common modification in family homes, but it is often not executed properly, raising concerns for lenders, surveyors, and structural engineers. They are typically removed to create additional space in a room or hallway as they can obstruct modern open-plan living and affect bedroom layouts or wardrobe storage. Removing them in narrower rear projections or extensions can increase the usable space in what might otherwise be a small room.
Chimney breasts are normally kept within the loft space to support the stack above the roofline, preventing costly roof repairs. Unless the loft is undergoing a conversion, keeping them in the loft does not affect the layout of the rooms below.
When chimney breasts are removed on the ground floor, they are often retained on the first floor to preserve period fireplace features in bedrooms or where they don’t disrupt the room’s layout. In period buildings with separate flats, the chimney breast can only be removed from within the specific flat, leaving other flats unaffected.
Chimney breasts were often removed years ago, particularly from the 1970s onwards, when fireplaces became obsolete. At that time, minor building work was done without the strict oversight of today’s Building Regulations, and fewer inquiries were made by prospective buyers, surveyors, and lenders.
Today, any structural alteration affecting health and safety must be carried out professionally and comply with Building Regulations, complete with certification and proof. This requirement also applies to historical alterations made before the current ownership of the property.
Chimney breast structures
 Chimney breasts are simple brick structures designed and built to enclose flues for fires, such as those that used coal. These were often constructed using low-quality reject bricks, unsuitable for external use due to poor visual and structural characteristics.
Chimney breasts are simple brick structures designed and built to enclose flues for fires, such as those that used coal. These were often constructed using low-quality reject bricks, unsuitable for external use due to poor visual and structural characteristics.
Typically, chimney breasts were added after the construction of the flank or party wall, with minimal or no mechanical bonding (known as toothing in) between the chimney breast and the wall.
In some cases, flues were integrated within or alongside the thickness of a party wall, sometimes in conjunction with the neighbouring property, resulting in chimney breasts that do not project too far into the room.
Given the considerable weight of bricks, almost akin to concrete, proper support is essential for any unsupported brickwork. Additionally, chimney breast bricks have often endured years of exposure to fire, making them dry, brittle, and susceptible to degradation. The party wall behind the flue is also compromised by fire exposure, undermining its structural integrity.
What some builders do or used to do
Historically, builders often removed chimney breasts without providing adequate support to the remaining stack, posing potentially significant dangers. There have been rare cases where a chimney stack collapsed into the bedroom below during the night. Fortunately, no one was injured, but the risk of fatality was significant.
Builders for some time have relied on the practice of toothing in bricks from the chimney flue into party or flank walls, known as corbelling. This technique is often inconsistent and sometimes absent, with vertical joints used instead. When toothing is well-executed and neighbouring flues are solid, the chimney might remain stable for years. However, this stability is often due to chance, as these decisions are typically made without consulting qualified engineers.
As an interim, some builders have employed makeshift support methods for removed chimneys. This could be in the form of additional brick or stone corbelling built into the wall, or by using industry-known “gallows brackets.” These brackets are triangular frameworks similar to shelf brackets and rely on all important bolts fixed securely to a solid wall top and bottom.
Gallows brackets present a challenge because they depend heavily on the top bolt, which can be prone to pulling out from the solid wall, a condition engineers refer to as tension. While bricks are strong when compressed (pushed), they are notably weaker when pulled apart (in tension). This is particularly the case when the brickwork is of poor quality or involves burnt bricks.
Between approximately 1970 and 1990, gallows brackets were widely accepted by Building Control Authorities, however few authorities permit them today. See below.
Survey Issues
Surveyors for banks and buyers are understandably concerned when they encounter a removed chimney stack with inadequate support. In some cases, a gallows bracket might be present in the loft. But if the chimney breast is removed on the lower floor and not on the upper, it is highly likely that there is no support in the first-floor joist area between the floorboards and the ground floor ceiling.
Often, neither the Surveyor or the Structural Engineer can observe the structure because it is concealed below the floor. Since their client is usually the buyer, it is impractical to make intrusive and potentially damaging exploratory work. Therefore, a Surveyor and Engineer must rely on their experience and judgment to provide the best advice to the bank or buyer. Sometimes, the owner must facilitate the inspection by employing a builder to expose the structure as requested by the buyer’s surveyor or engineer. This process is complex and may result in the owner needing to make repairs and redecorate with no guarantee the purchaser will proceed. Thus, it is essential for owners to ensure all necessary consents are in place ahead of time and, if not, to anticipate these issues by consulting their own Structural Engineer before placing the property on the market.
We have surveyed many chimney flues in loft spaces that lack adequate support. While they may have lasted over time, this does not justify leaving them unaddressed.
An unsupported chimney stack or one inadequately supported by gallows brackets with uncertain top fixings poses a safety hazard. It is vital to remedy this situation before it leads to a collapse. Although there is no immediate risk, unless significant construction work is planned, which could cause severe vibrations, proactive measures should be taken.
The only reliable support solution that will typically receive approval from Structural Engineers, Surveyors, and lenders is to install an RSJ (Beam) or beams directly under the long leading edge of the stack. Normally, there are strong load-bearing walls nearby that can support a suitable arrangement of beams, which a Structural Engineer can design. Any beams installed perpendicular to the stack and resting on the Party Wall must comply with the Party Wall etc. Act of 1991.
Structural Engineers’ Reports on chimney breast removal
An experienced structural engineer will typically express concern if a chimney stack lacks proper support from conventional steel beams resting on solid load-bearing walls. Even if the stack appears safe today and the chimney breast has been removed for decades, it is wise to recommend adding appropriate support. This precaution is especially important before any major construction occurs nearby, either on the same property or in adjacent homes. This is because vibrations could loosen unsupported or inadequately supported brickwork.
While immediate action may not be necessary if no significant construction is planned, we advise buyers to consider the cost of adding such support. The estimated cost for this work, including accessibility, availability of supporting walls, builder size, and professional fees, typically ranges from £3,000 to £5,000.
Learning points
- If you are selling a property where chimney breasts have been removed, obtain a Structural Engineer’s Report. Follow the report’s recommendations or share the findings with prospective buyers.
- If commissioning builders to remove chimney breasts, ensure they apply for Building Regulations Approval and have the support works properly designed by a qualified engineer. It is no longer acceptable to “agree” on solutions informally with local councils.
- If you are buying a property where chimney breasts have been removed, you will probably need a Structural Engineer’s Report unless the seller can provide proof of proper completion of the works.
- If you are a surveyor working for a bank or private buyer and notice that chimney breasts have been removed, even if long ago, relying on the “test of time” is insufficient. Risk remains for potential hazards during building work in the attached properties. You should recommend obtaining a Structural Engineer’s Report or advise a financial contingency for addressing any issues.
- If you are a builder you should avoid leaving areas unsupported or using gallows brackets. Consult with a Structural Engineer and adhere to their expert advice.




